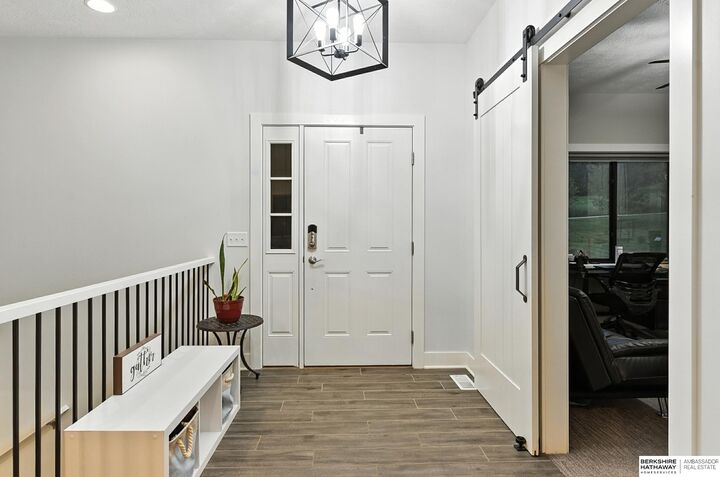


6063 Glen Oaks Drive Fort Calhoun, NE 68023
22524086
$9,364(2024)
Single-Family Home
2018
Ranch, Traditional
Blair
Washington County
Listed By
GREAT PLAINS
Last checked Sep 2 2025 at 5:20 PM GMT+0000
- Full Bathrooms: 3
- 2nd Kitchen
- Pantry
- Ceiling Fan(s)
- High Ceilings
- Ceramic Tile Floor
- 9'+ Ceiling
- Glen Oaks
- Level
- Wooded
- Corner Lot
- Over 1 Up to 5 Acres
- Subdivided
- Fireplace: Living Room
- Fireplace: Electric
- Fireplace: Recreation Room
- Forced Air
- Propane
- Central Air
- Finished
- Daylight
- Walk-Out Access
- In Ground
- Dues: $1000/Annually
- Carpet
- Ceramic Tile
- Laminate
- Roof: Composition
- Utilities: Electricity Available, Fiber Optic, Phone Available, Water Available, Cable Available, Propane
- Sewer: Septic Tank
- Elementary School: Blair
- Middle School: Otte Blair
- High School: Blair
- Attached
- Garage Door Opener
- 3,528 sqft
Estimated Monthly Mortgage Payment
*Based on Fixed Interest Rate withe a 30 year term, principal and interest only


Description